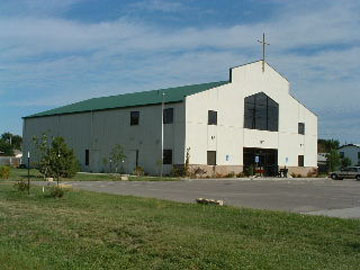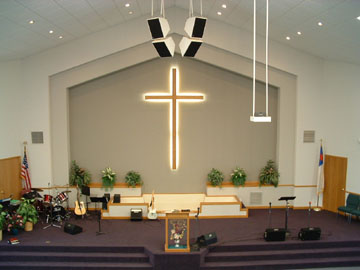CALVARY’S ROCK CHURCH
Wichita, KS
This building features a second floor with sound and lighting system. There are classrooms, offices, nursery and sanctuary on the main floor. There is a raised platform at the front of the sanctuary. This facility is 5,850 sq. ft.
Project Details
CLIENT
Calvary’s Rock Church
PROJECT TYPE
Religious/ Recreational/ Educational Buildings


